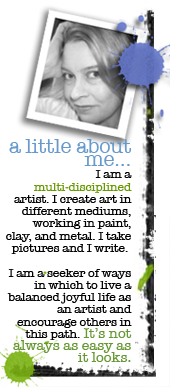Thankfully we got the skylight in last weekend because this weekend there was rain and more rain. So we stayed indoors working on our bahamas dream. After signing the contracts on the 19th I received a daunting packet of info along with the tentative timeline for our building. This included dates for funds required and deadlines for every little thing.
Including our preliminary sketches.
Now I am the time nazi in our house and so seeing dates in print (especially with check boxes next to them!) either totally motivates me or scares me to death. So the sheet from our building supplier did a little of both. A single phone call to our "project manager" put me at ease as although the timelines are helpful they are not written in blood...
still...
someone wrote them down and put neat little check boxes next to them.
And one of those boxes was dated june 4th. Our deadline for sketches.
So with the rain being the best justification for staying in we did a final design of our artist habitats. You'd think that with all the time we'd spent so far they would be done, but we realized that when we took our first design and made it a two-story we forgot that it would need a support pole on the lower floor. So our new design divides up the space, adds multiple levels and a kitchen. The overall layout works pretty well.
But it took us all weekend to finish the "easy one". Because the big building with the gallery, dining area, kitchen, and our living quarters is a whole lot more complex, it will take some real thought. Even though we have the general layout, we had that with the little buildings and it still took us all weekend.
One incremental step at a time.







Leave a comment